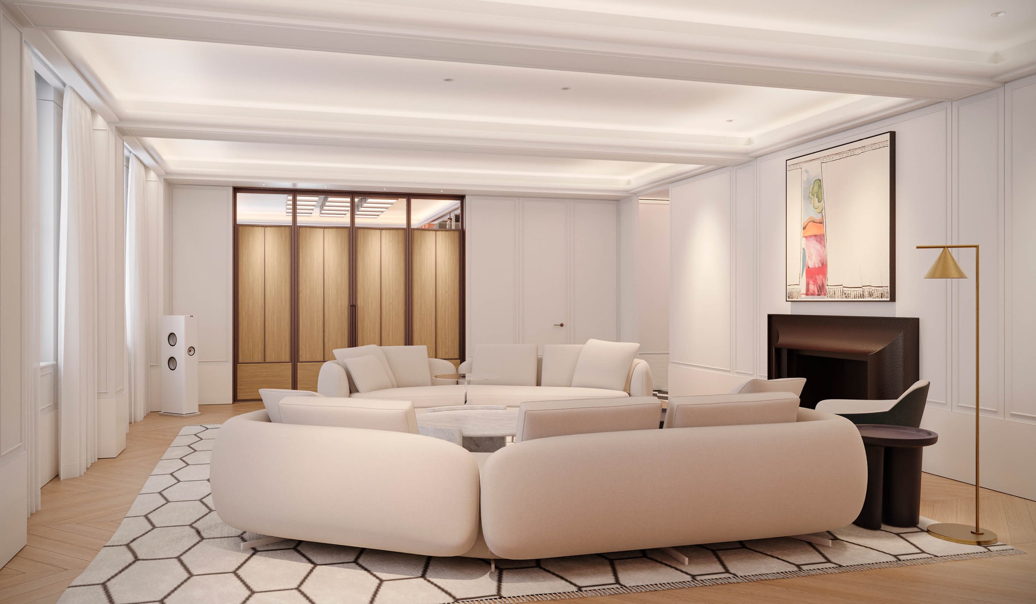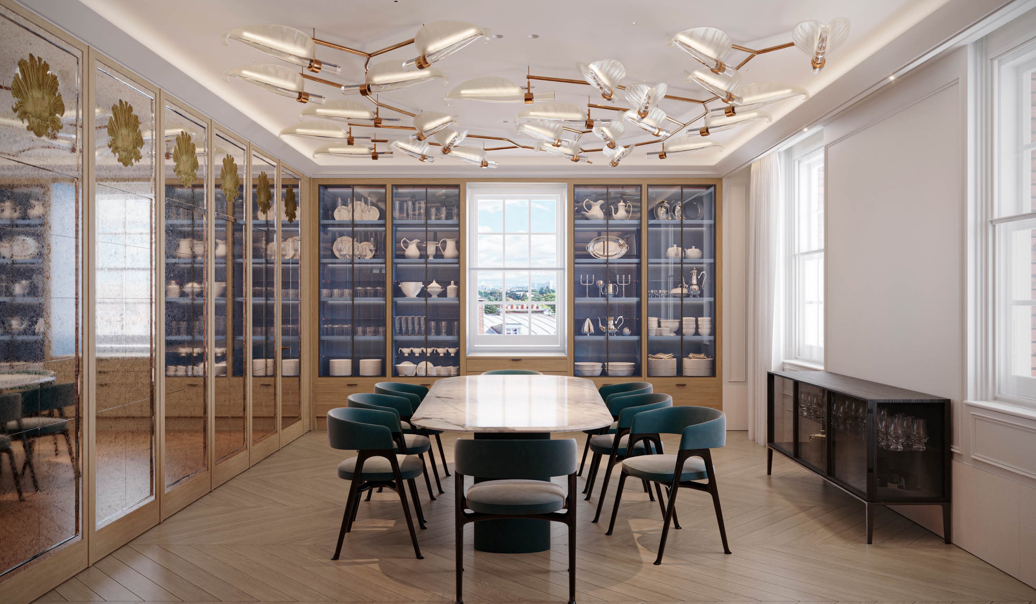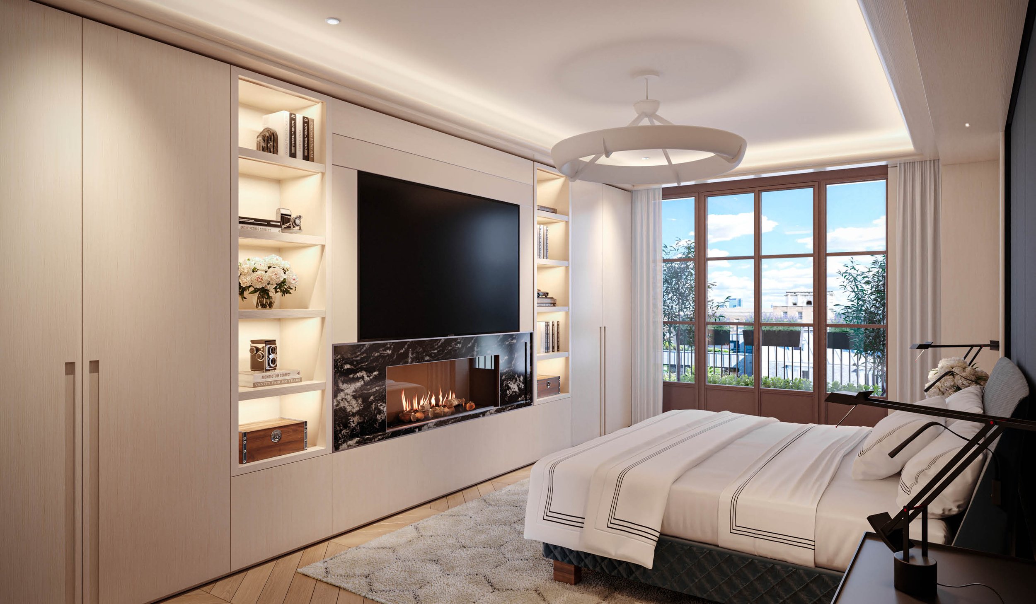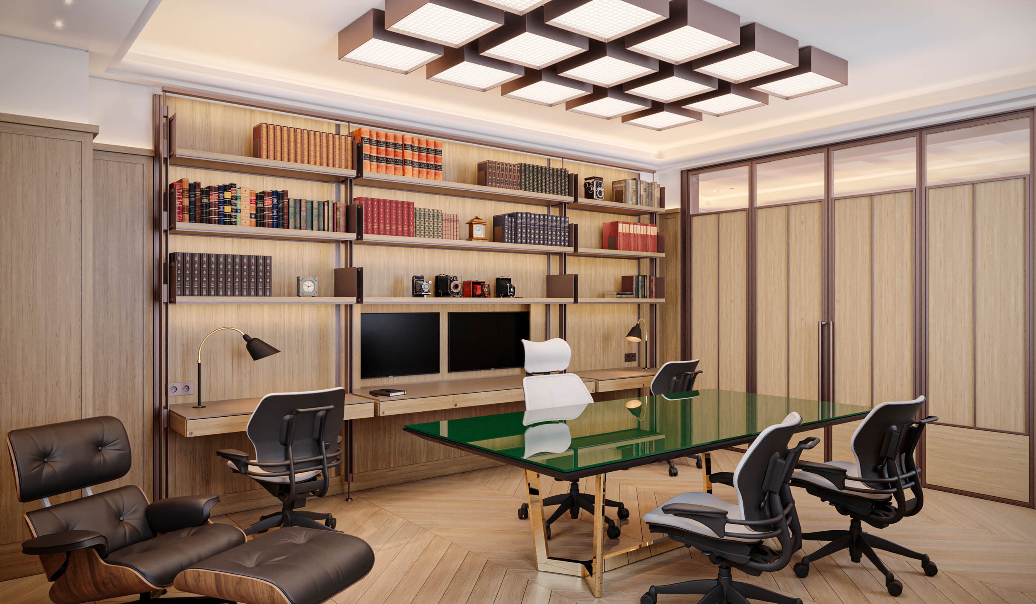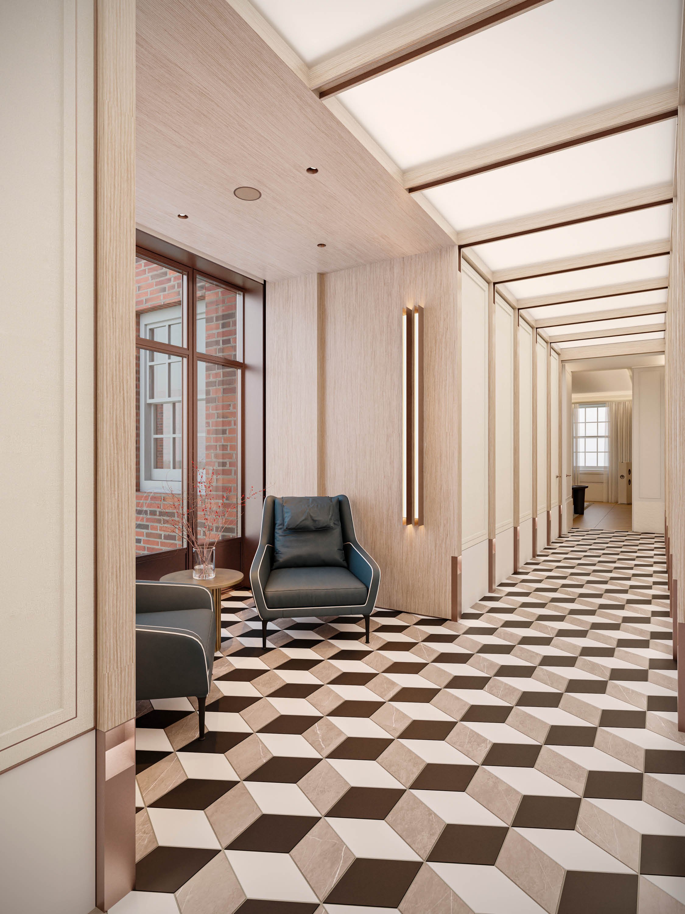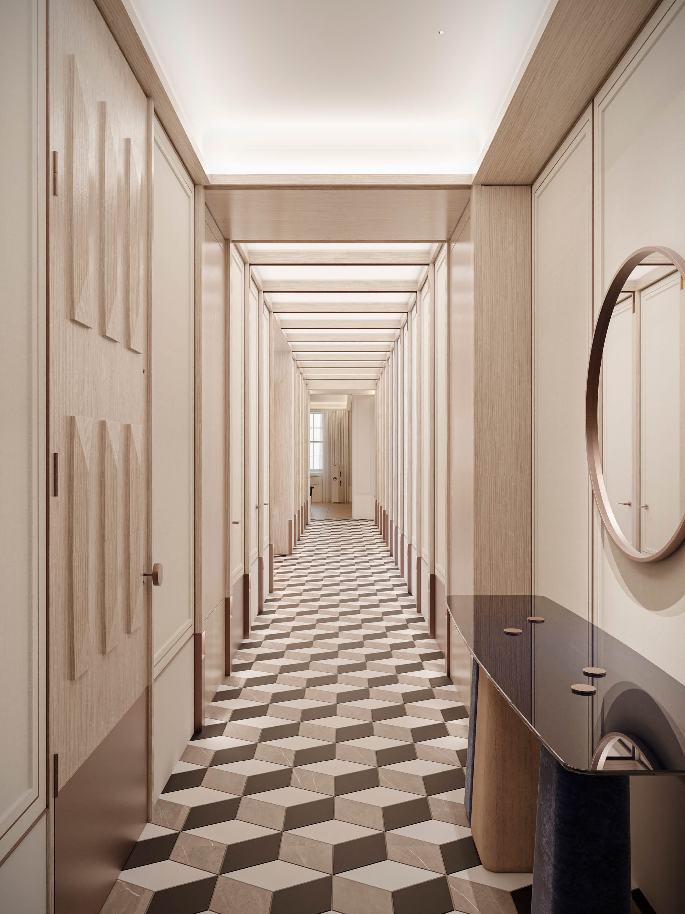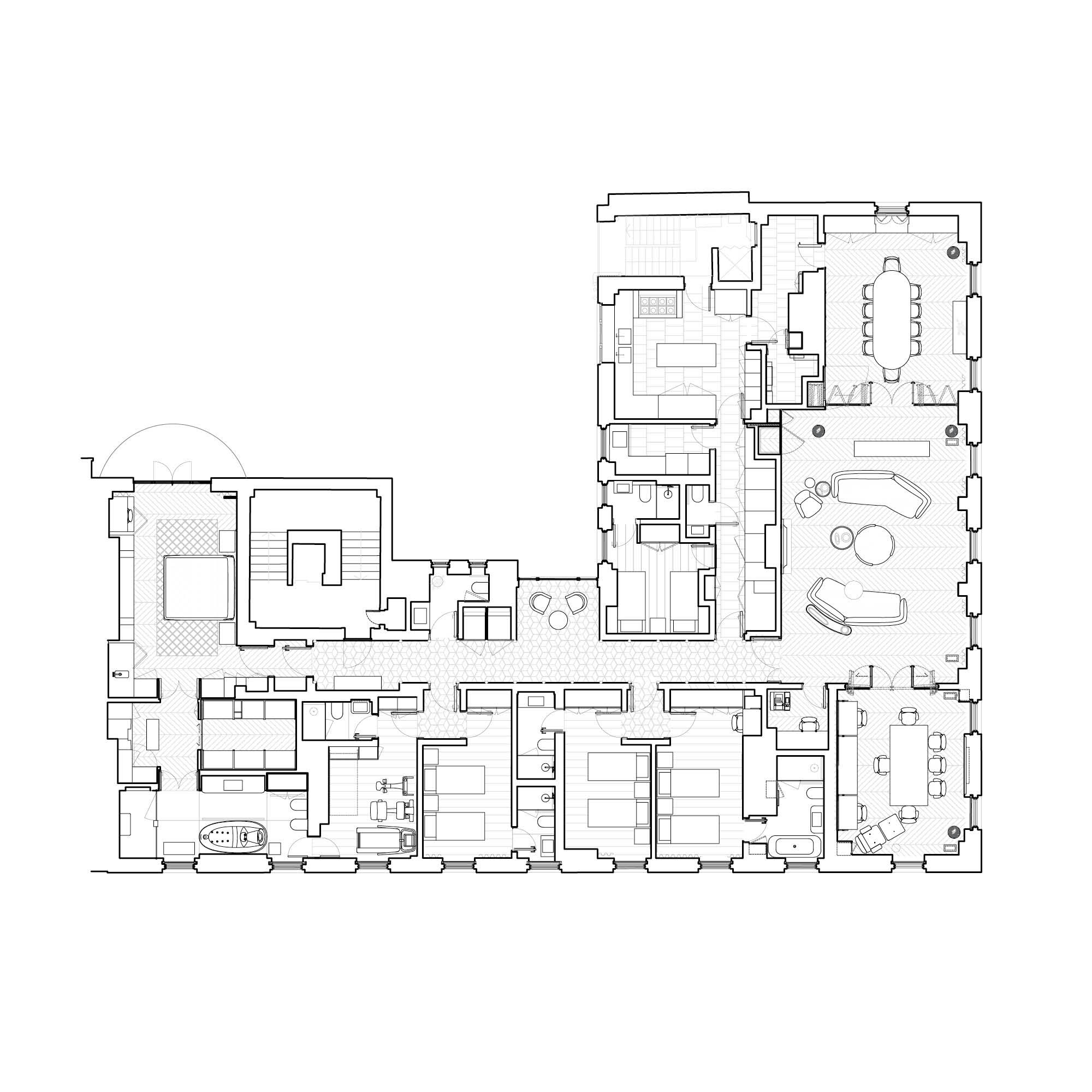Private Residence, Mayfair, London
Located in Mayfair, London and overlooking Hyde Park, this fourth floor apartment was fully stripped back to its shell and refurbished following an ambitious brief from our client to upgrade not only the architecture, but also the property’s services, while maximising floor to ceiling heights throughout.
The existing layout was restructured and tailored to our client’s requirements, opening up the main reception rooms to take advantage of the view across Hyde Park, upgrading the private master suite and increasing the number of guest bedrooms with ensuite bathrooms. The interiors, developed in close collaboration with Zaniz Studio, propose a modern design with a classical composition and structure, drawing inspiration from local motifs and materiality through wall panels, oak chevron floors, bronze details and coffered ceilings.
Project Details
Client: Private
Location: Mayfair, London, UK
Building Area: 534 sqm / 5,748 sqft
Construction Period: 14 months
Main Contractor: Bridport Interiors
Structural Engineers: Milk
M&E Engineers: DSA Engineering
Quantity Surveyors: MPA Construction Consultants Ltd
