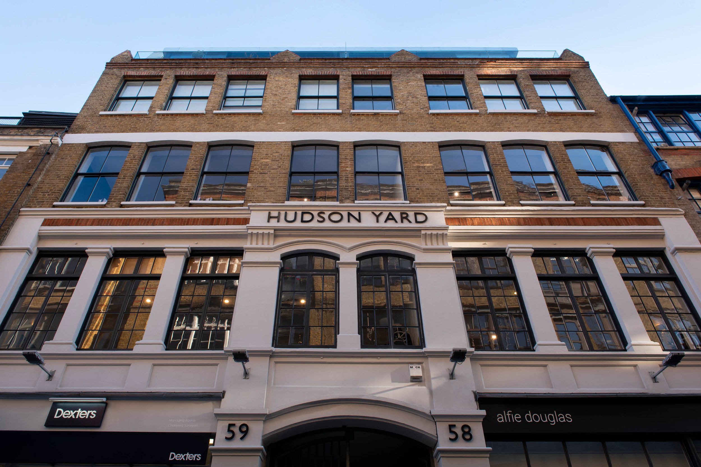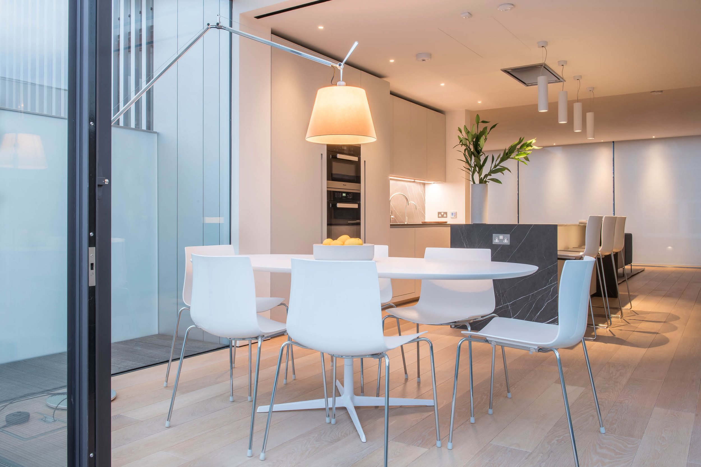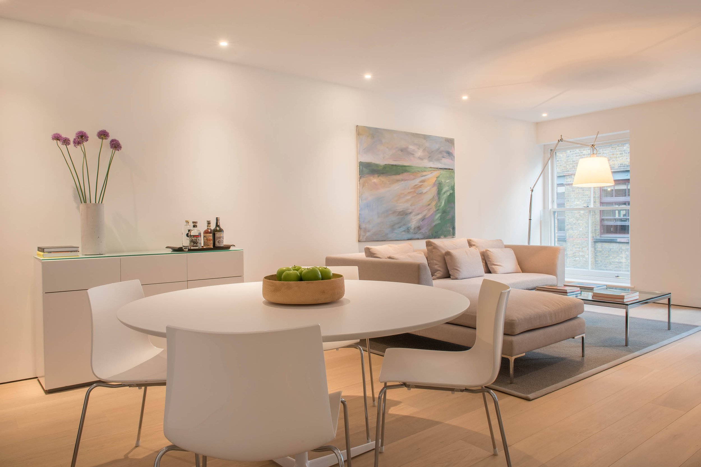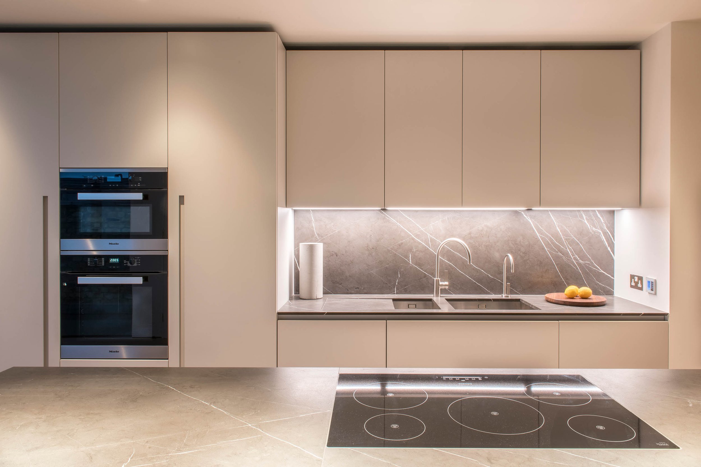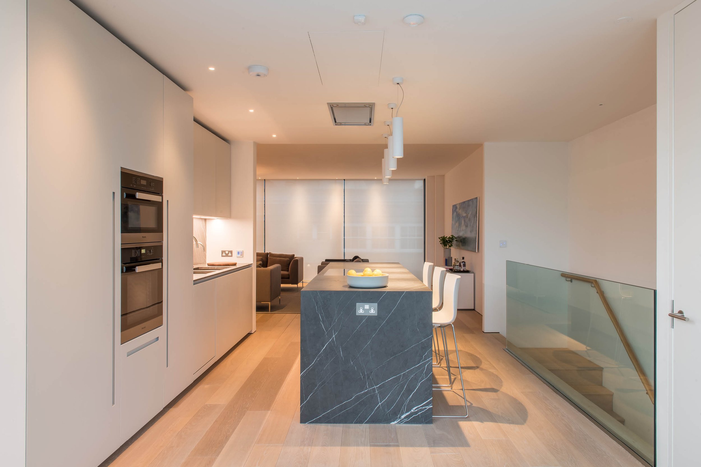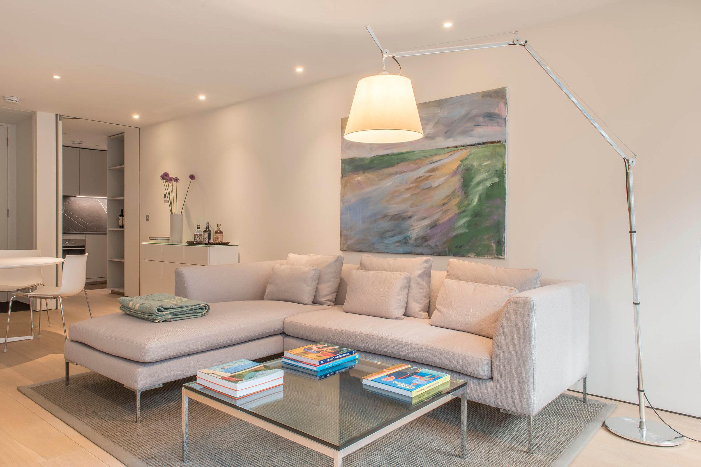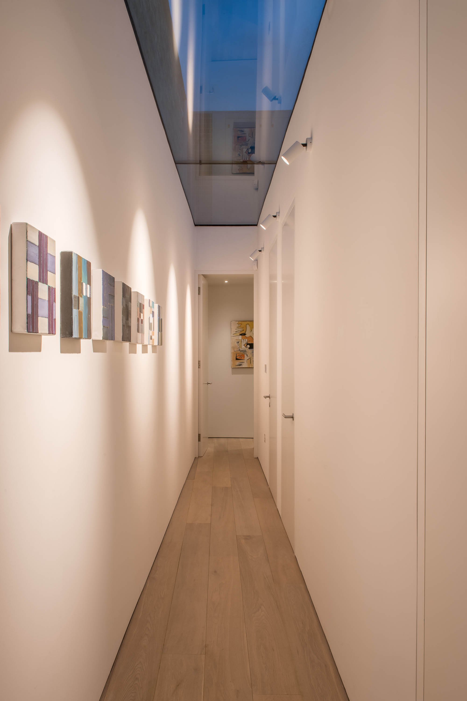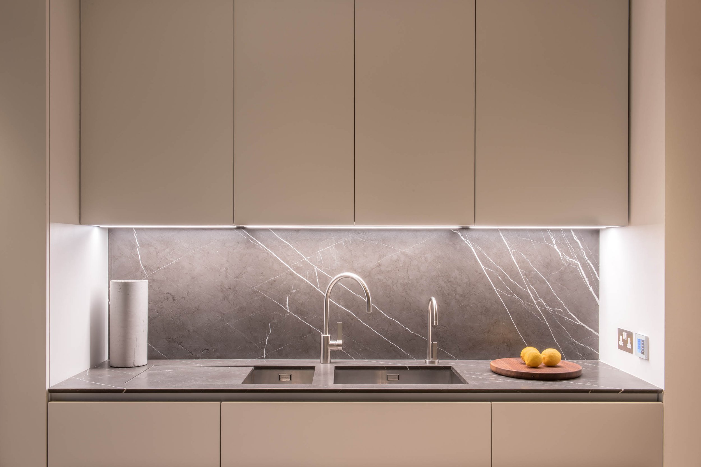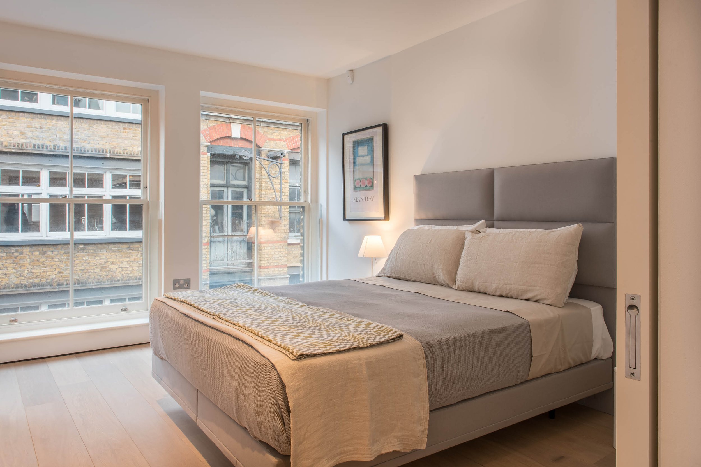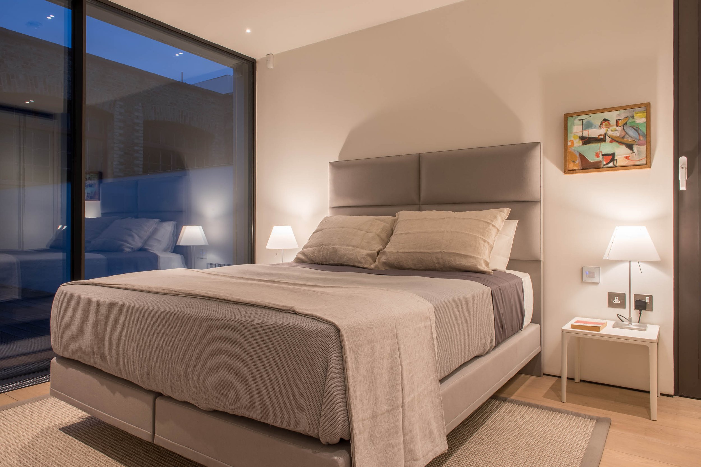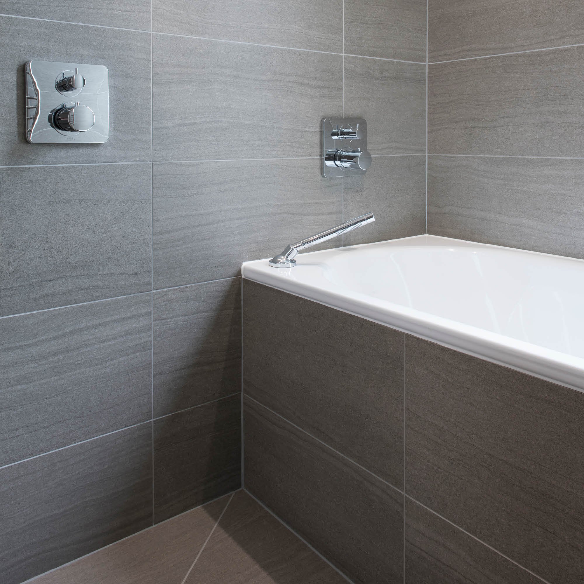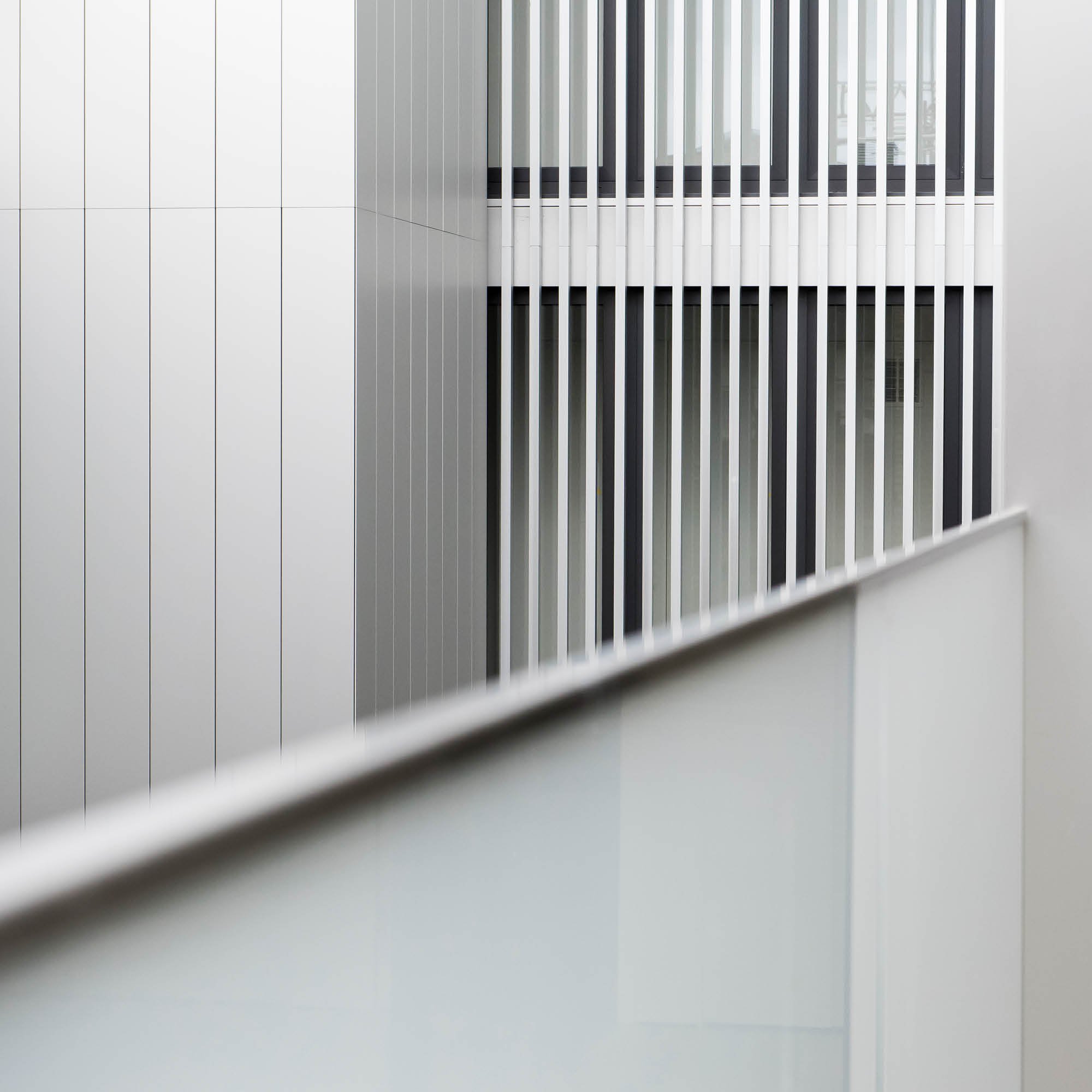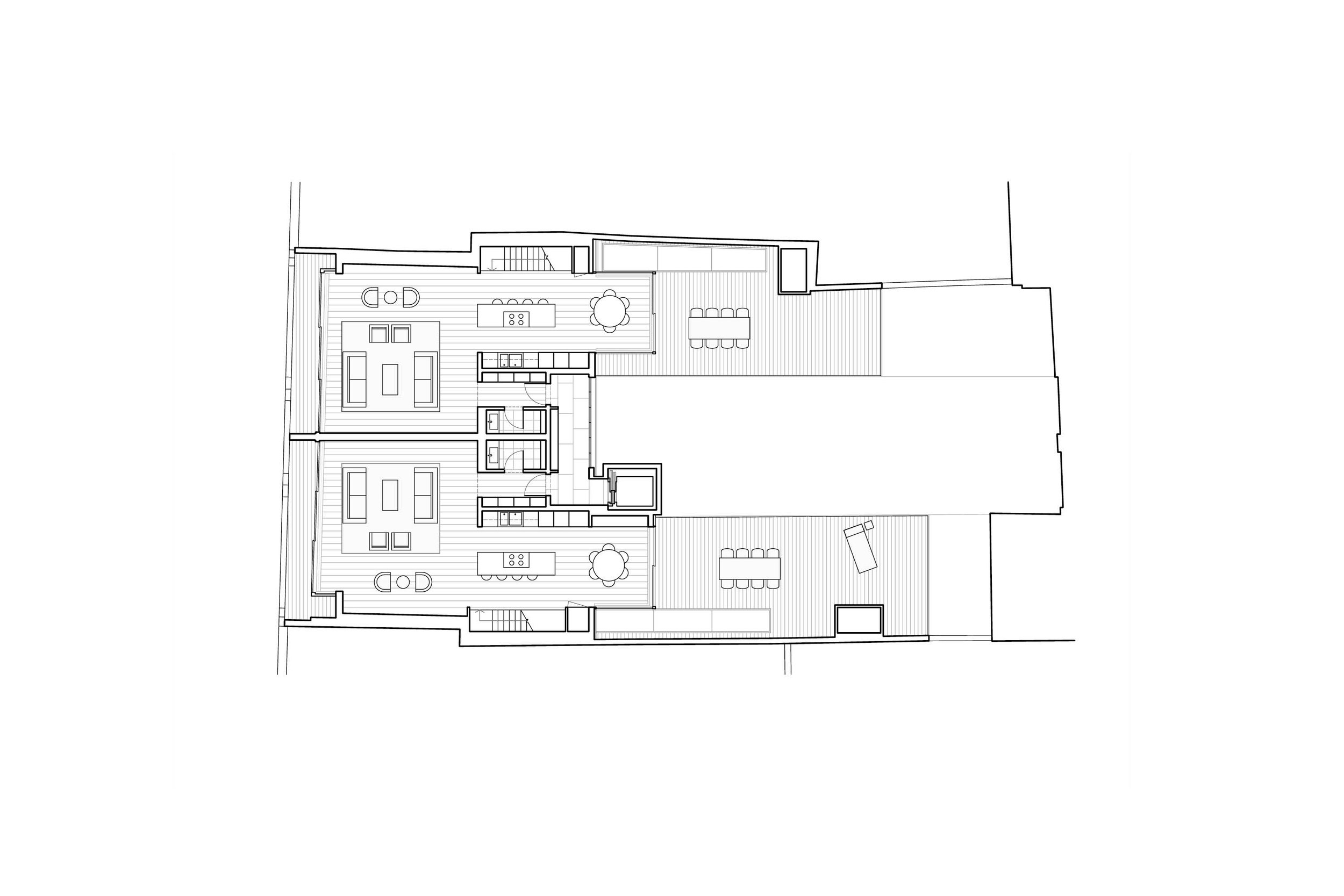Residential Development, Shoreditch, London
This rooftop addition to a Victorian warehouse in London’s Shoreditch was conceived as a contemporary glass box floating over the original industrial iron and brick building. Within this new area, two duplex penthouse apartments and two single bedroom apartments were created, with large roof terraces to the bigger units providing spectacular views across the city. The exterior street frontage at roof level is completely glazed, while the internal elevations are clad in light silver anodised aluminium panels. These reflect light down into a courtyard below, which is linked to the extension by a new lift tower at the rear.
Project Details
Client: Spicedale Ltd
Location: Shoreditch, London, UK
Building Area: 445 sql / 4,790 soft
Main Contractor: Westgreen Construction
Structural Engineers: Eckersley O'Callaghan
M&E Engineers: Environmental Engineering Partnership
Quantity Surveyors: MPA Construction Consultants Ltd
Photos: Ellie Pinney Photography
