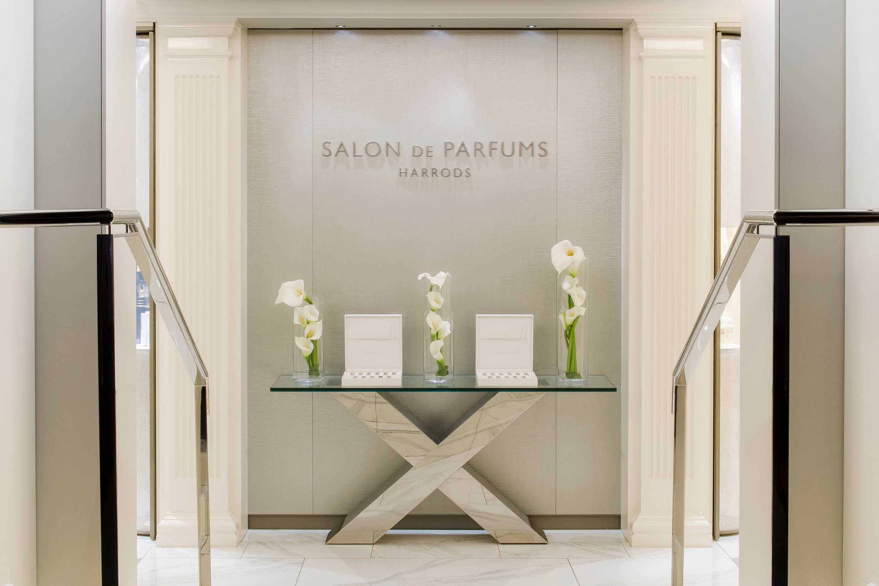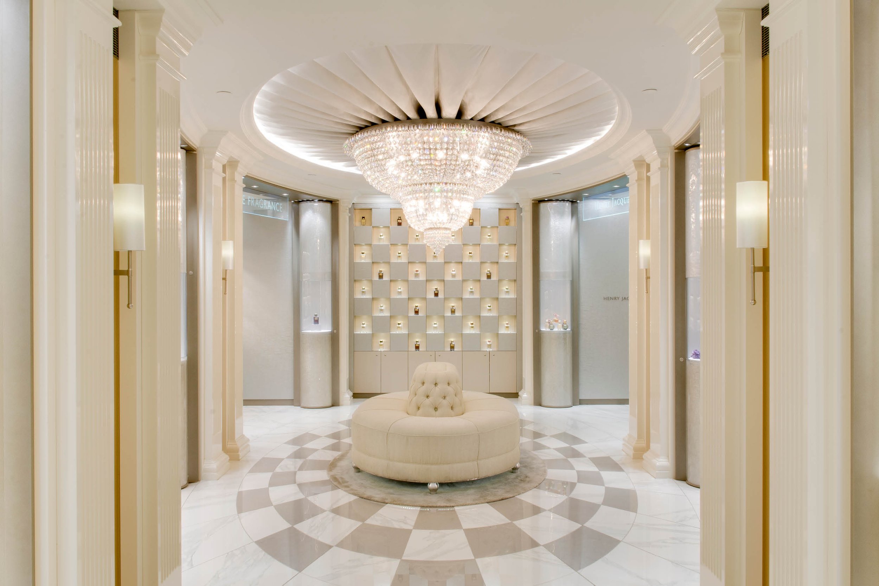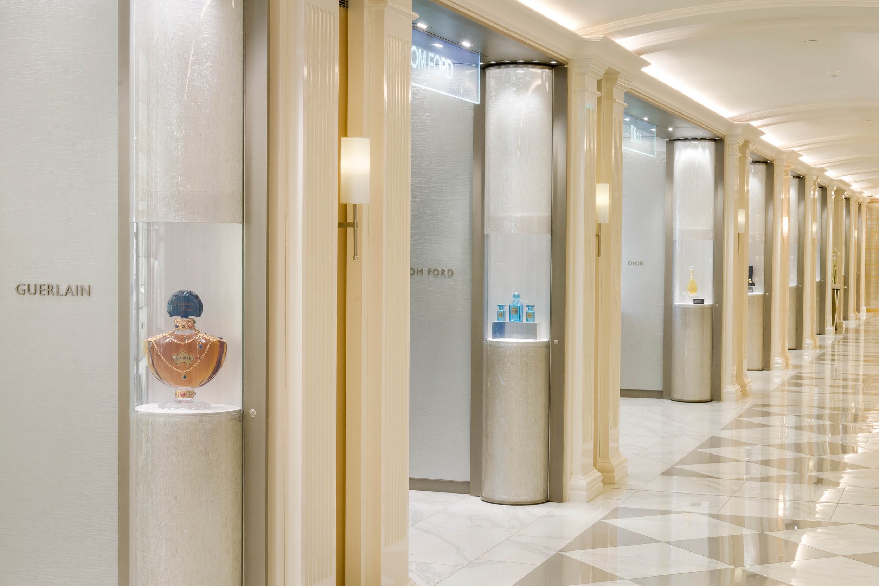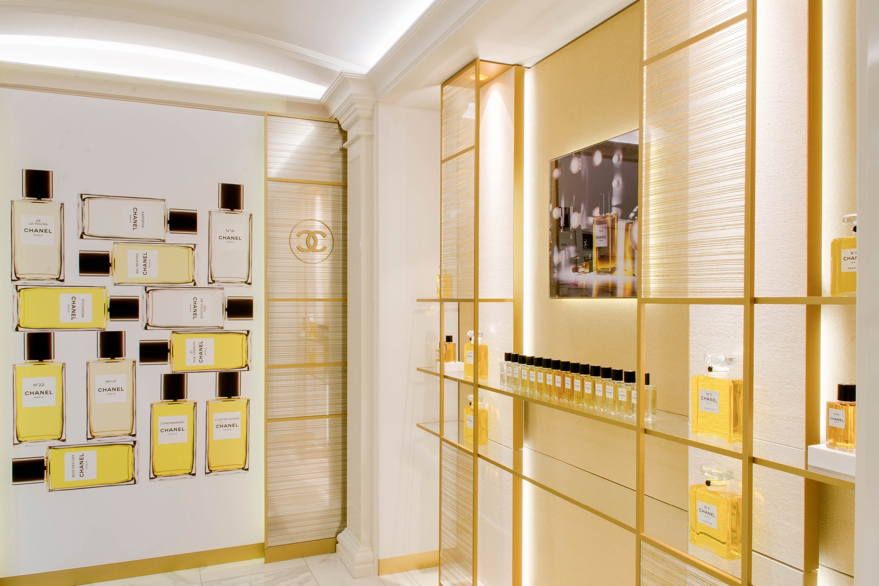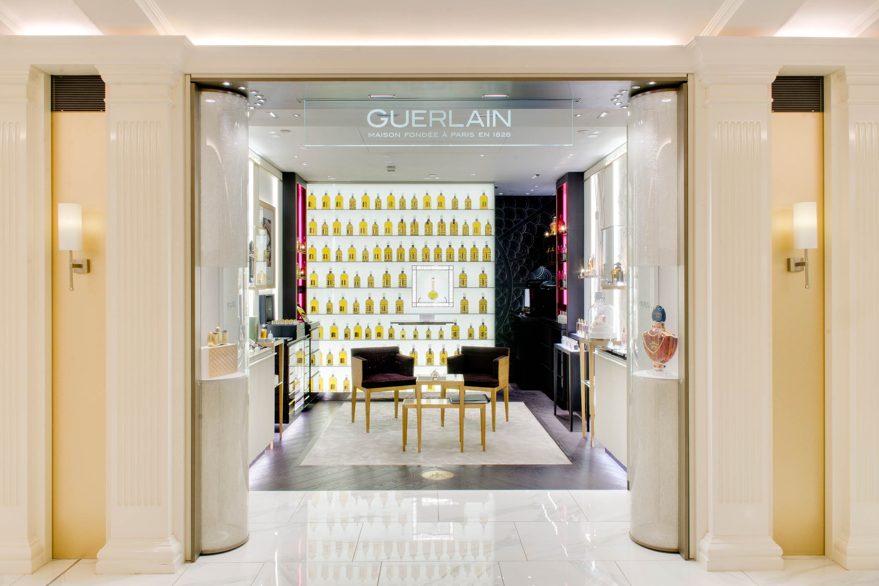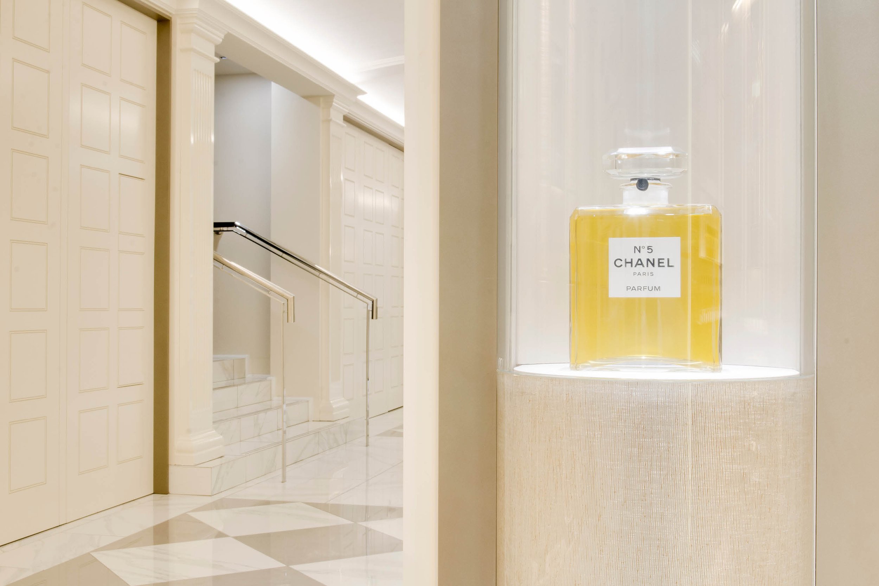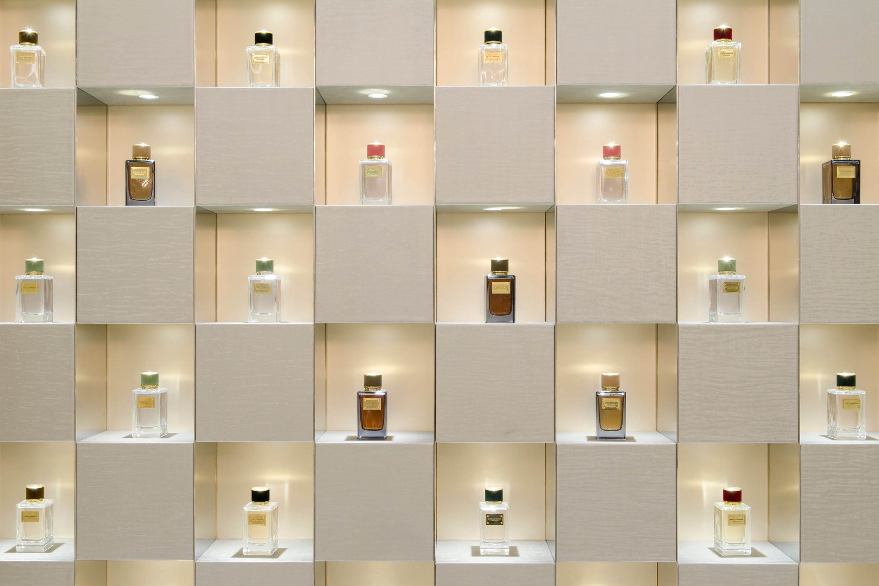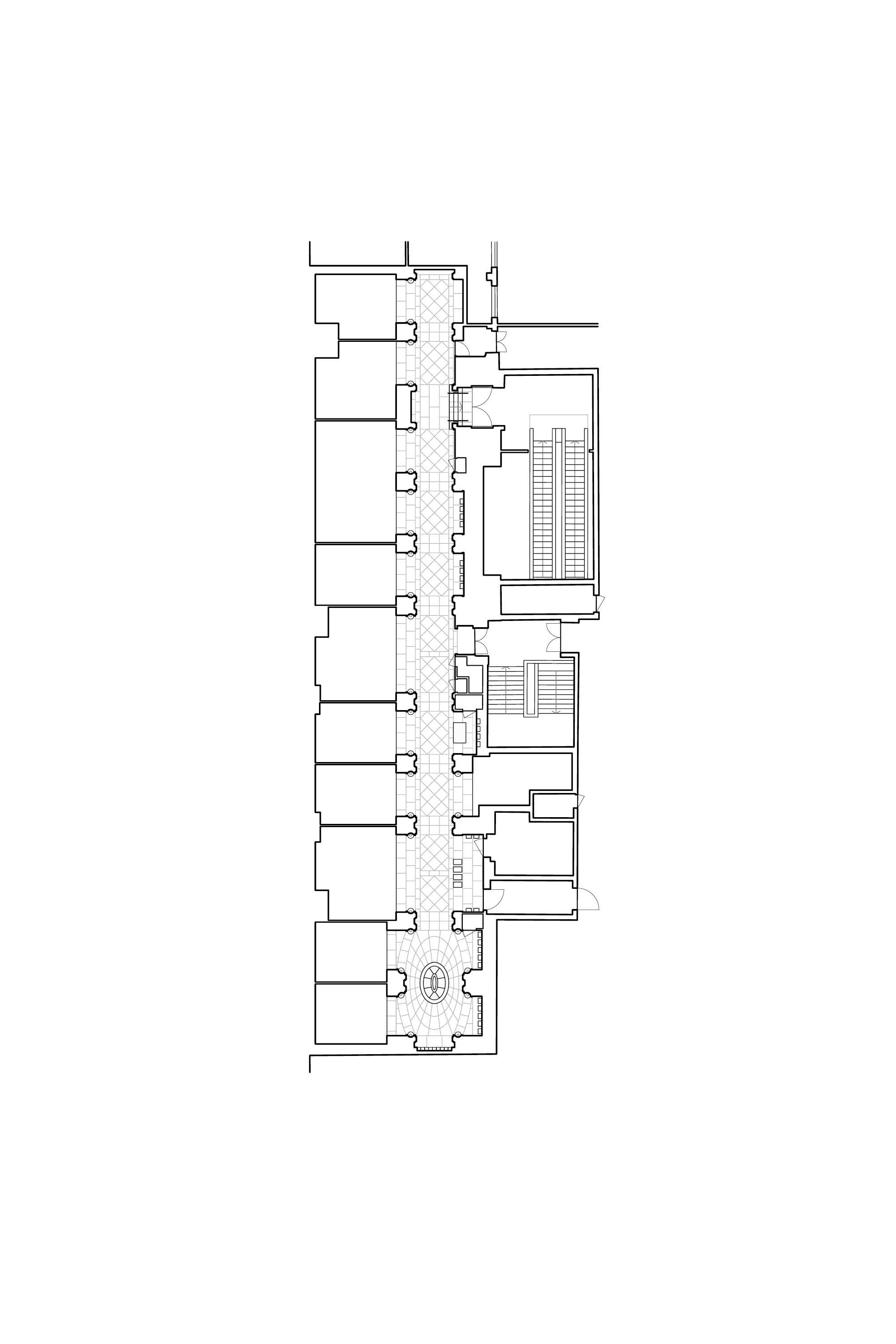Salon de Parfums, Harrods, London
The studio won an invited competition to develop a new salon within Harrods, exclusively for the sale of high value and bespoke perfumes. The 6th floor location presented challenges with integrating structure and existing services. The solution was to create a grand vaulted arcade that forms a regular and ordered 'frame'. Arranged on either side of this hall, entrances to individual units are flanked by cylindrical glass showcases, within which selected brands are free to express their own corporate identity.
Project Details
Client: Harrods
Location: Knightsbridge, London, UK
Building Area: 488 sqm / 5,253 sqft
Main Contractor: ISG PLC
Structural Engineers: WSP UK Ltd
M&E Engineers: Silcock Dawson & Partners
Quantity Surveyors: Ainsleys & Partners
Photos: Ellie Pinney Photography
